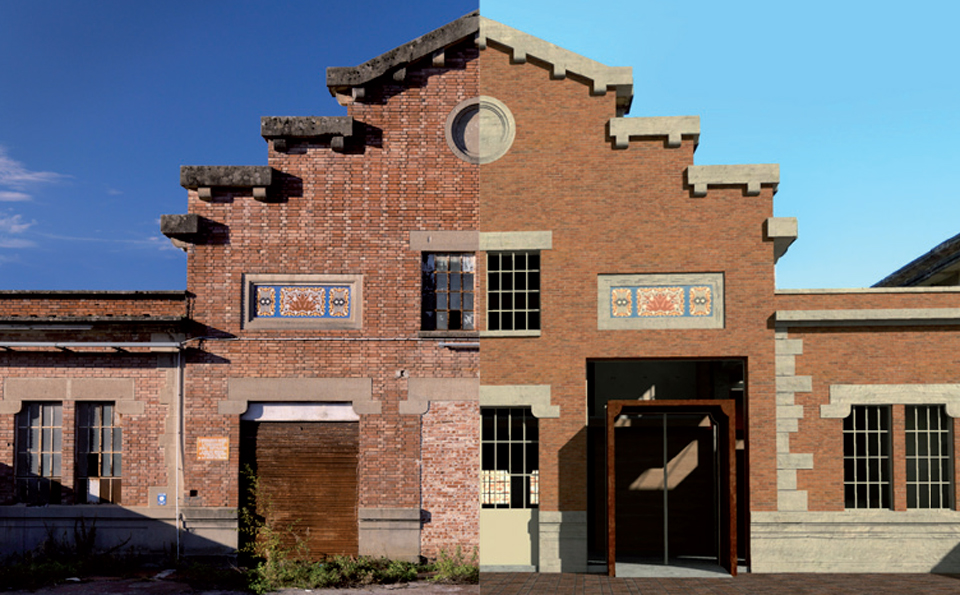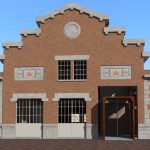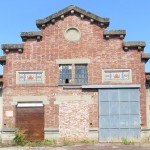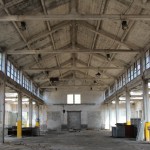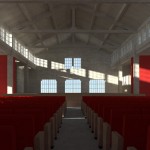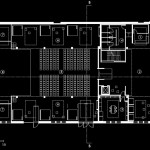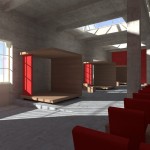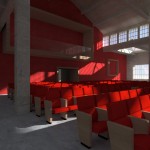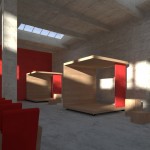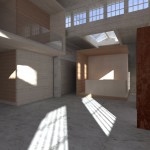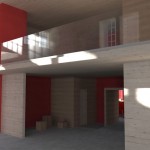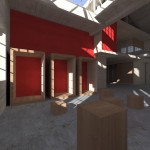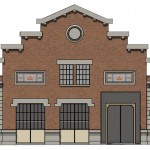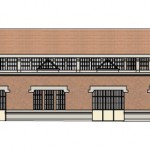The project’s aim is to find a proper location for the ”Ceramica Vaccari Archive”: a suitable conclusion of a work which lasted several years involving the recovery and cataloguing of historical materials and old tools still abandoned in the plant. This project has been carried out by the municipal administration of Santo Stefano d Magra.
The building, build between 1927 and 1932, is one of the most valued buildings in the Vaccari Area because of its industrial architecture and well-finished façade.
The façade has in view bricks, well-refined moulding, eaves, windows with architraves and ceramic mosaics ( as a sign of the prestigious and renowned Vaccari production).
The project aims to create a multi-functional area with an archive and an exhibition where cultural and creative activities and shows can be carried out, making it the engine of social life not only in the Vaccari history museum but also in the whole area.
The preservative renewal project will mostly concern the exterior. We will only carry out a few changes necessary to make the building suitable to the new functions in agreement with the safety regulations delivered by the superintendence in charge.
In the inside, we will create new rooms and spaces that will be completely separated from the existing structures. These venues will house the new archive, new services (toilettes, ticket office, stages…) and an interactive exhibit about the history of the Vaccari factory.
The design foresees two separated but linked areas inside the building: the former is designed for the historical archive and services, the latter (about 700 square metres) is intended to house the exhibit (made up of several mobile units with the same materials and architecture as the entrance room) and will represent a multi-functional space where various activities will take place (meetings, exhibitions, shows…).
The multi-functional room will be equipped with several services necessary for new possible functions such as a permanent stage (6-12 metres long) with a backstage (4metres long) and a parterre (280 seats).

